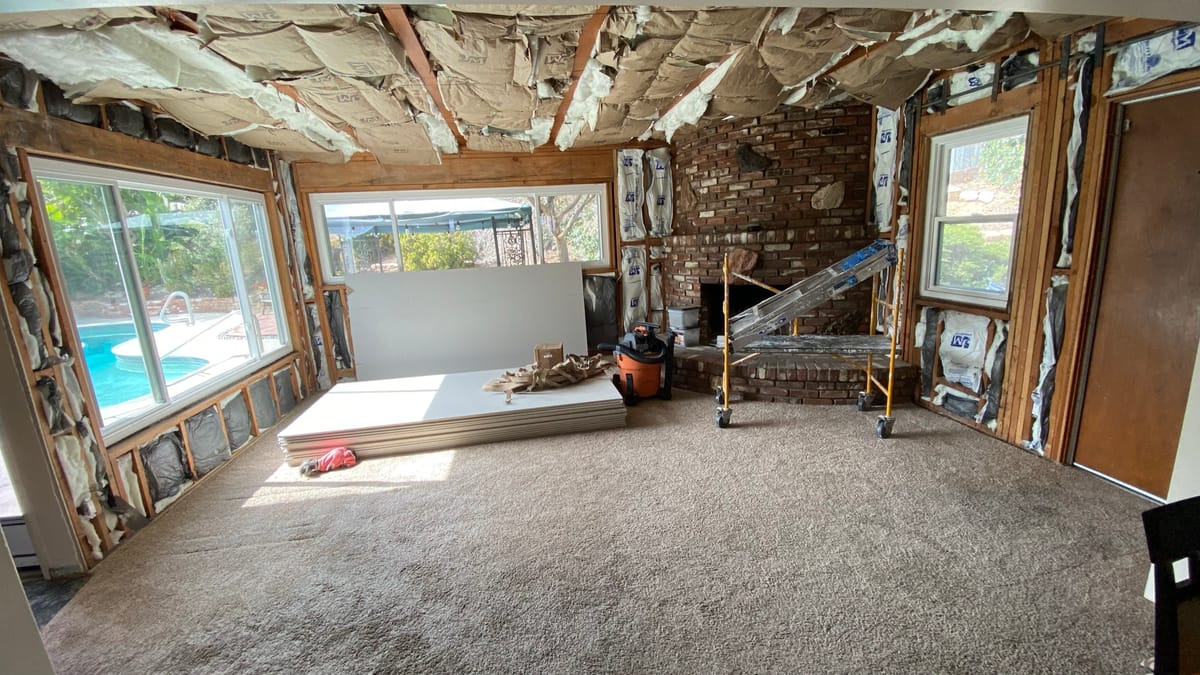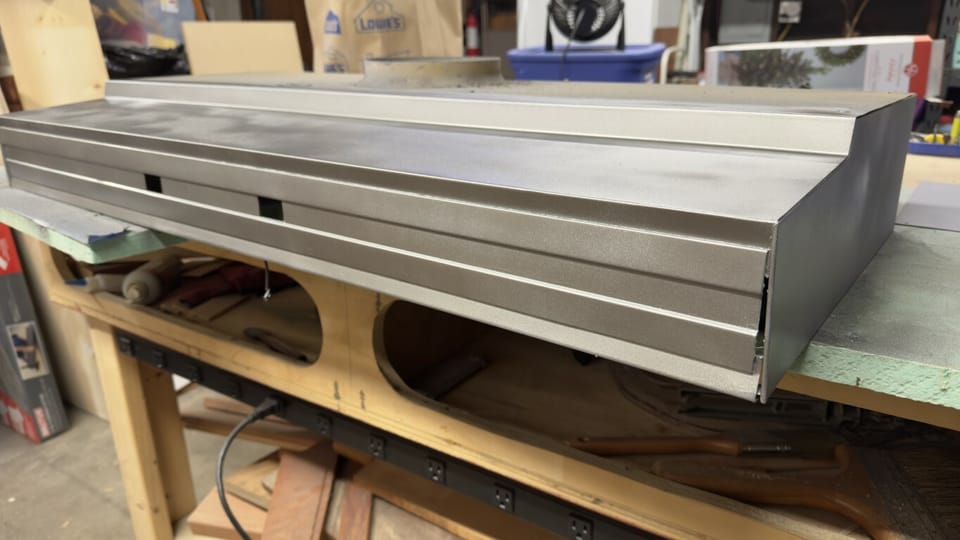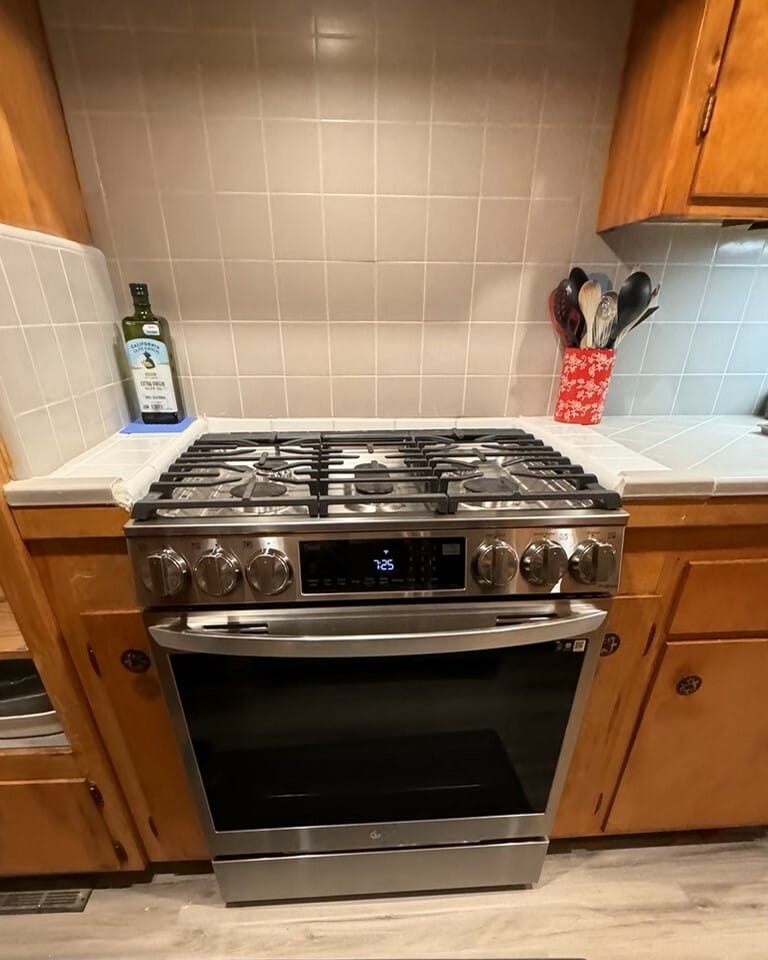Drywalling Our 1970s Den

During the summer, the den was very hot in this house when we first moved in. Originally built in the 1970s, this den had wood paneling and exposed beams with a flat roof. For those who do not know, a flat roof is one that has a very small pitch. Sometimes water may pool on this roof and the roof and the ceiling are made of the same material. These roofs are not usually insulated from the heat or the cold from the sun. We live in Southern California and it doesn’t get all that cold here but it does get quite hot much like this summer.

Our 1970s Den
Luckily the windows in the house are quite new and are double paned so they worked well and most likely were the only things with a decent R value. We checked inside the walls and sadly they didn’t have any insulation in them.


The biggest issue we had was the ceiling during a 119F day the ceiling was registering 130F. We had to do something so in the winter we said “no more” and hires some folks to install electrical and then insulate and drywall the ceiling and walls. We installed led pancake lights and wired them to a light switch. Once the drywaller arrived this process took a few days to remove the paneling, install insulation, install drywall, let the mud dry between coats and then the finishing. Lots of sanding made for a huge mess but our drywall guy was a pro and covered everything including the opening between the rooms so no dust would make its way into the rest of the house. Our plan was to install HVAC and include a vent in this room















